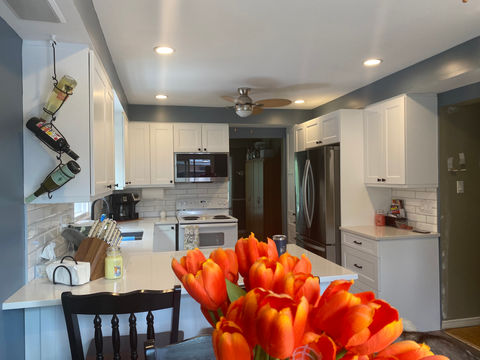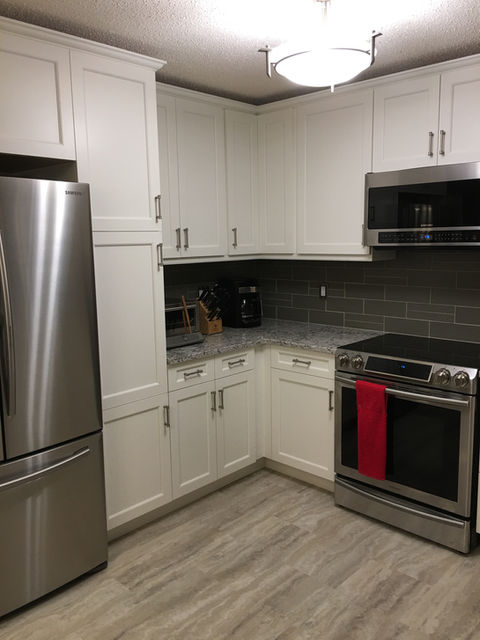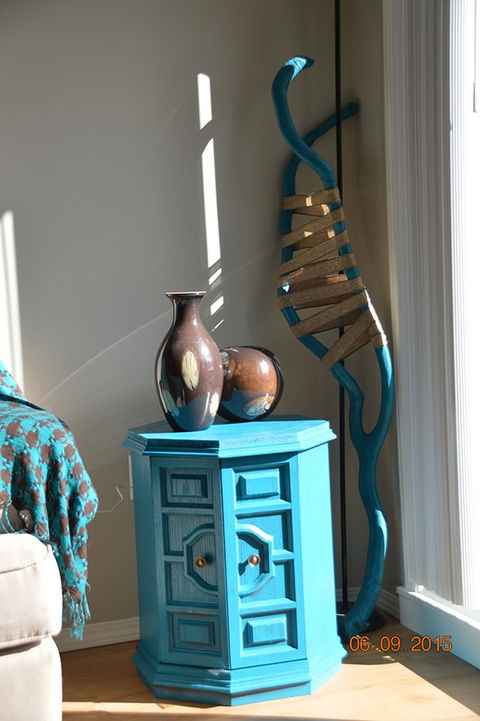
You dream it.
I design it.
You live it!
FROM A-Z RESIDENTIAL & COMMERCIAL INTERIOR DESIGN

ABOUT ME
My name is Nardeen Murib
I have over 20 years of International Interior Design & Architect Experience



WHAT I DO
Click a service to learn more
I design, materialize and build...
EXAMPLES OF MY WORK
Check out my work
double click an image to view project

PROCESS
Click a service to learn more
Here's how it works...
Your home... its where the story begins and continues! Schedule a consultation with me to visit your space and discuss your vision and budget. Its usually best to have inspirational pictures on hand to get a feel of your style as well. During this meeting we will also go over the scope of work to be done. I may also take measurements of the space. Let’s start!!
The initial consultation is free (measurements included)
STEP 1 - DESIGN CONSULTATION
TELL ME ABOUT YOUR DREAM!

STEP 4 - IMPLEMENTATION
After signing contract stage, now its time to moving from planning to implementation.
A recommended high-quality contractor or installer are available when needed.



FREQUENTLY ASKED QUESTIONS
FAQs

We professionaly offer a range of services including bathroom renovation, kitchen renovation, basement renovation, and full home renovation to meet all of your remodeling needs.

Undertaking a home remodeling project can be an exciting but daunting experience. To ensure a successful and stress-free process, it is essential to consider several factors before beginning the project. These factors include your budget, goals, timeline, contractor, and necessary permits. By taking the time to carefully consider these factors, you can set realistic expectations and ensure that your remodeling project meets your needs and stays within your budget.

Ensuring that your home remodeling project meets building codes and regulations is essential to avoid fines and ensure the safety of your home. To achieve this, it is recommended to hire a licensed and experienced contractor who is knowledgeable about local building codes and regulations. Additionally, it is important to obtain the necessary permits and inspections throughout the remodeling process to ensure compliance with regulations.

Adding square footage to your home can increase its value and functionality. One of the best ways to do so is by building an addition to the existing structure. This can be done by adding a new room or expanding an existing one. Another option is to finish a basement or attic to create additional living space without changing the footprint of the house. It is important to consult with a licensed contractor to determine the best solution for your specific needs and budget.

Indoor home remodeling projects can enhance the aesthetics, comfort, and functionality of your living space. Among the most popular projects are kitchen renovations, which can include updates to cabinetry, countertops, and appliances, as well as expanding the layout or adding an island. Bathroom remodels are also popular, often involving updates to fixtures, flooring, and shower or bath features. Another popular indoor remodeling project is finishing a basement or attic to create additional living space, which can be used for a variety of purposes such as a guest room, home office, or entertainment room. Finally, updating flooring, lighting, and paint colors throughout the home can create a cohesive & modern look. Doing a consultation call will help determine which projects would best meet your needs & budget.





STEP 2 - DESIGN MOCKUPS
After putting together your wish list, it’s time to translate your dream into paper!!
Concept Design is the beginning of the creative process. Through design workshops, I'll develop interior layouts for your property. Then I'll begin to investigate finishes, design styles and influences. I'll create renders and early 3D models describing the volumetric aspects of the design.


STEP 3 - DESIGN FINALIZATION & MATERIAL SELECTION
During the contract document phase, interior design drawing specs are completed to ensure the design integrity over the life of your project. The package will include floor plan, elevations, 3D views, details and sections, millwork plan, finishes plan, reflected ceiling plan with lighting locations and interior elevations.
Upon request an interior specifications document that outlines all the materials and finishes.



























